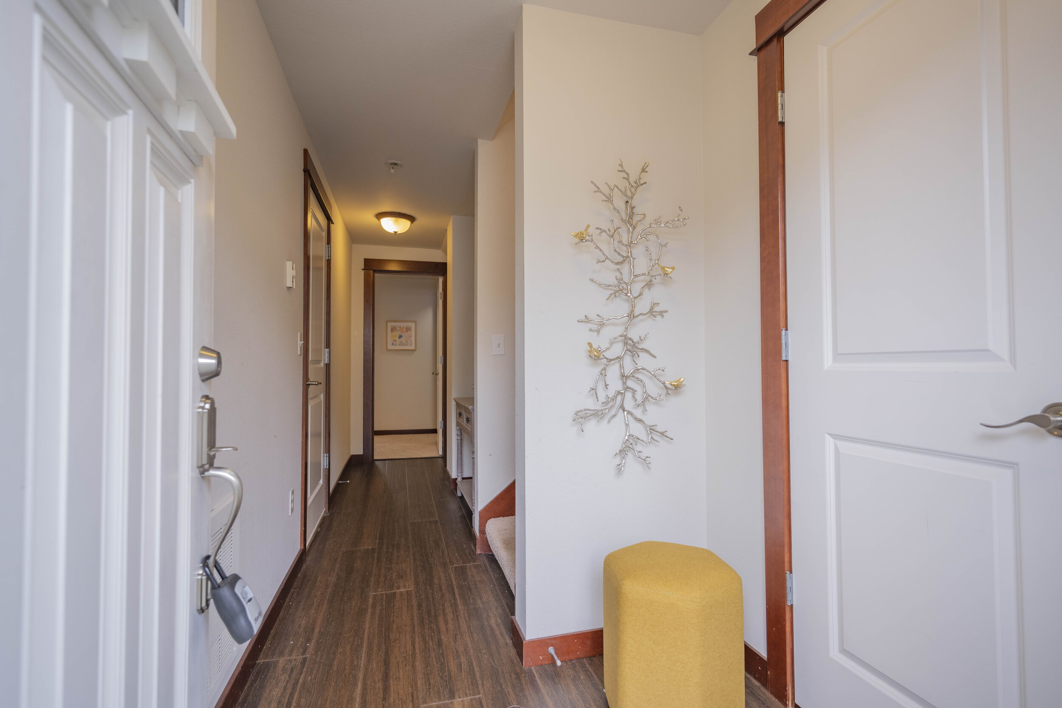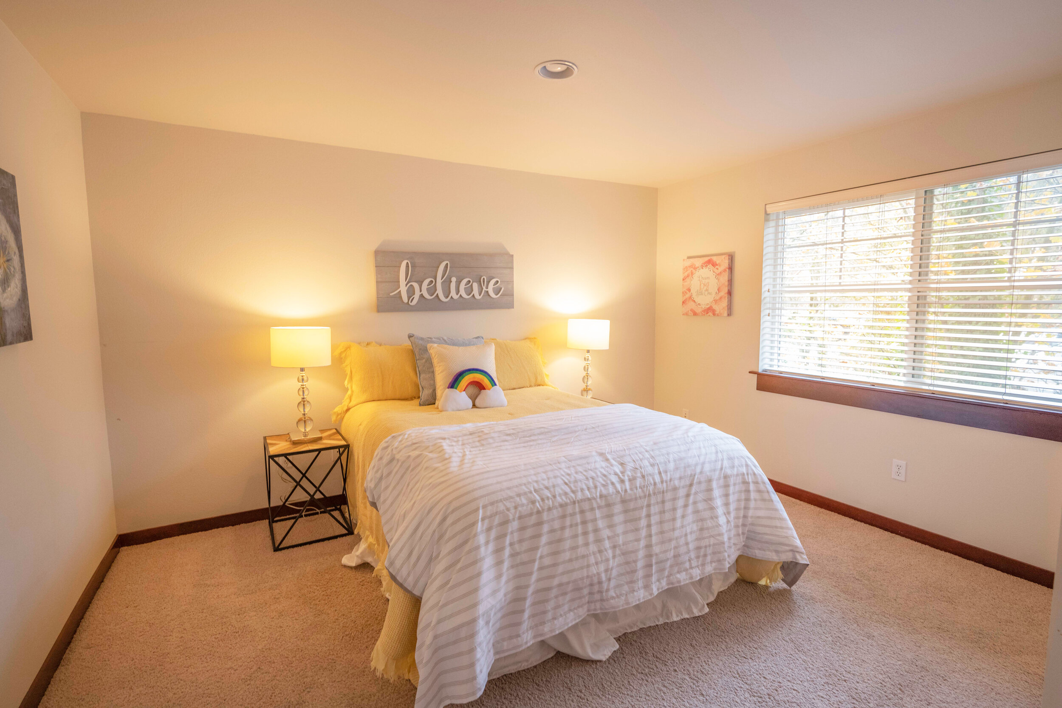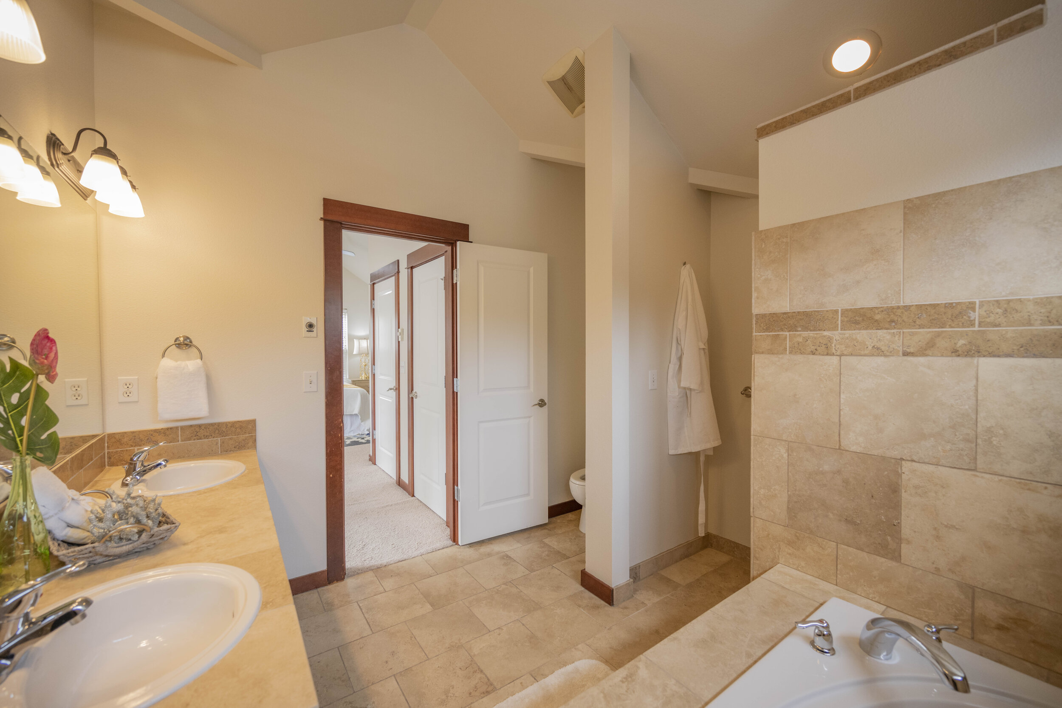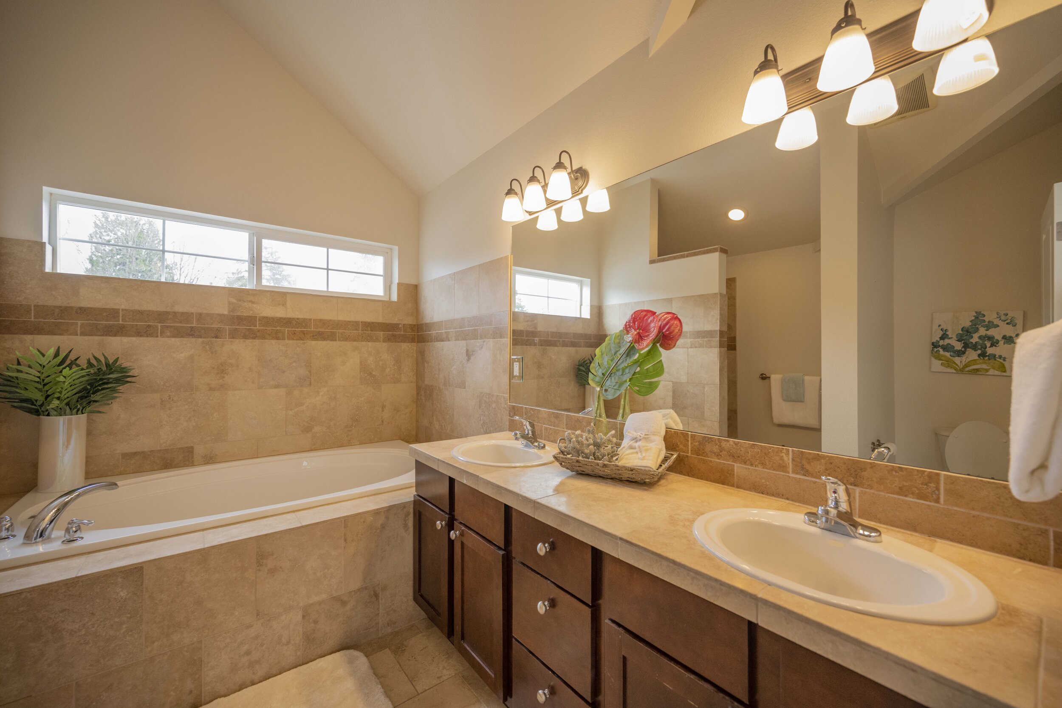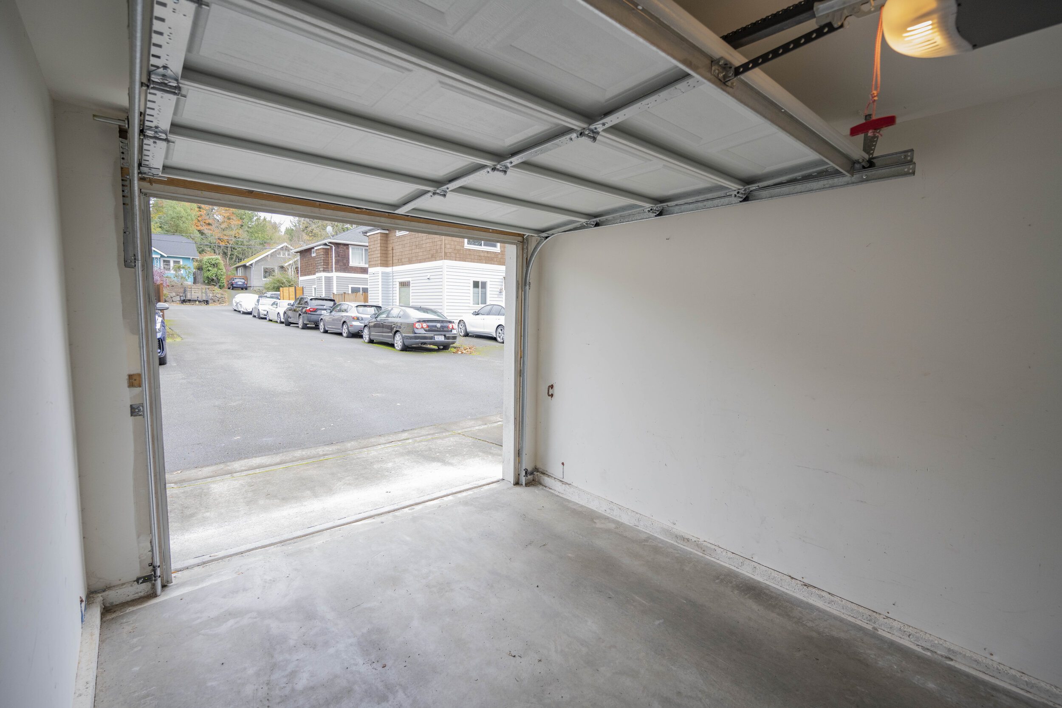9135 23rd Ave NE Unit A Seattle, 98115
Clean & modern 3 Bedrooms, 3 1/2 Bathrooms in this like-new townhome! Open floor plan, well appointed kitchen, hardwood flooring and abundant natural light. Top floor master retreat and one ensuite bedroom per floor perfect for roommates/Airbnb. Attached garage with additional off-street parking. Excellent schools, sought after neighborhood, close to UW, nearby transit, walk to shopping, restaurants, pubs, coffee & entire Wedgwood Community and NO HOA dues!
3 Bedroom
4 Bathroom
1,772 Square Feet
MLS #168795
OFFER PRICE: $780,000
PHOTOGRAPHY


